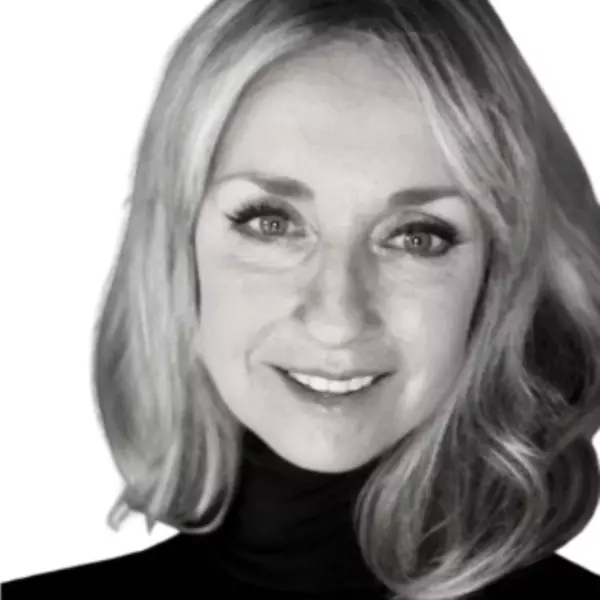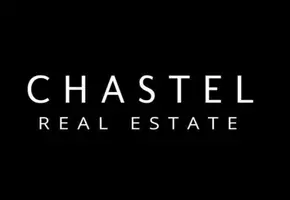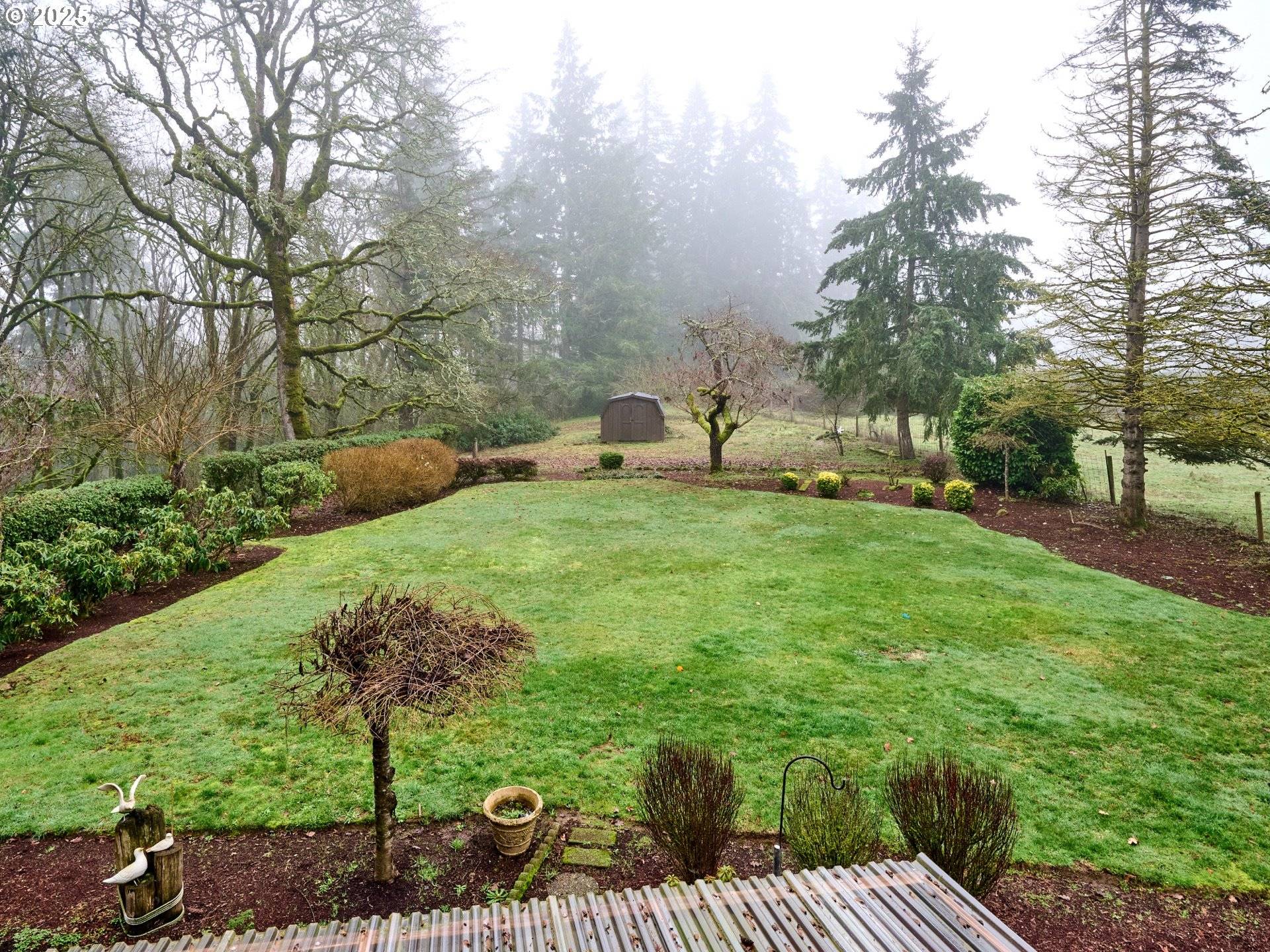Bought with Coldwell Banker Professional
$995,000
$999,999
0.5%For more information regarding the value of a property, please contact us for a free consultation.
4 Beds
2 Baths
3,048 SqFt
SOLD DATE : 03/12/2025
Key Details
Sold Price $995,000
Property Type Single Family Home
Sub Type Single Family Residence
Listing Status Sold
Purchase Type For Sale
Square Footage 3,048 sqft
Price per Sqft $326
MLS Listing ID 646506217
Sold Date 03/12/25
Style Chalet
Bedrooms 4
Full Baths 2
Year Built 1979
Annual Tax Amount $5,181
Tax Year 2024
Lot Size 24.580 Acres
Property Sub-Type Single Family Residence
Property Description
Escape to your own private retreat just 15 minutes from downtown Canby. Nestled on just under 25 acres of functional land, this custom chalet style home offers a harmonious blend of rustic charm and modern convenience in a serene wooded setting. The home features exquisite custom woodwork throughout, vaulted ceilings, and floor to ceiling windows that fill the space with natural light, providing stunning views of the landscape. The primary bedroom features an ensuite bath and walk in closet. Upstairs there is also a bonus room/flex space, and second bedroom with an attached balcony overlooking the back yard. The main level offers 2 additional bedrooms, and a first floor laundry room. Cozy up by the wood burning fireplace in the spacious living area, or step out onto the expansive deck to take in the tranquility of your private haven. For hobbyists and professionals alike, the property includes a versatile workshop ideal for storage or projects, along with a second large barn perfect for animals, equipment, or additional storage. With nearly 25 acres of usable land, this property is perfectly suited for equestrian pursuits, livestock, or a large garden. Whether you're looking for a peaceful retreat, a functional homestead, or a property with endless potential, this gem has it all. Call to schedule your showing today!
Location
State OR
County Clackamas
Area _146
Zoning EFU
Rooms
Basement Crawl Space
Interior
Interior Features High Ceilings, High Speed Internet, Laundry, Water Softener
Heating Heat Pump
Cooling Heat Pump
Fireplaces Number 1
Fireplaces Type Wood Burning
Appliance Builtin Refrigerator, Dishwasher, Granite, Island, Microwave, Pantry
Exterior
Exterior Feature Barn, Covered Deck, Deck, Outbuilding, Patio, Public Road, R V Parking, R V Boat Storage, Workshop, Yard
Parking Features Attached
Garage Spaces 2.0
Waterfront Description Seasonal
View Territorial, Trees Woods
Roof Type Metal
Garage Yes
Building
Lot Description Pasture, Pond, Trees, Wooded
Story 2
Sewer Septic Tank
Water Well
Level or Stories 2
Schools
Elementary Schools Carus
Middle Schools Baker Prairie
High Schools Canby
Others
Senior Community No
Acceptable Financing Cash, Conventional
Listing Terms Cash, Conventional
Read Less Info
Want to know what your home might be worth? Contact us for a FREE valuation!

Our team is ready to help you sell your home for the highest possible price ASAP

"My job is to find and attract mastery-based agents to the office, protect the culture, and make sure everyone is happy! "






