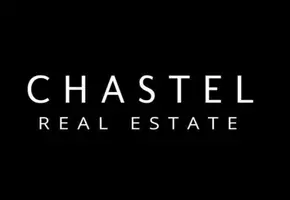Bought with Oregon First
$1,070,000
$1,118,000
4.3%For more information regarding the value of a property, please contact us for a free consultation.
5 Beds
4 Baths
4,399 SqFt
SOLD DATE : 04/18/2025
Key Details
Sold Price $1,070,000
Property Type Single Family Home
Sub Type Single Family Residence
Listing Status Sold
Purchase Type For Sale
Square Footage 4,399 sqft
Price per Sqft $243
Subdivision Hedges Park
MLS Listing ID 327222094
Sold Date 04/18/25
Style Stories2, Traditional
Bedrooms 5
Full Baths 4
Year Built 2003
Annual Tax Amount $12,387
Tax Year 2024
Lot Size 9,583 Sqft
Property Sub-Type Single Family Residence
Property Description
5bdrm + den + bonus. 4 bthrm. 1 bdrm + full bath on main level.This beautifully designed custom home in Hedges Park offers space, functionality & gorgeous craftsmanship. Thoughtful details, beautiful millwork and high-end finishes make this home a rare find. High ceilings, skylights & expansive windows fill the home w/natural light. Living room w/gas fireplace opens to the dining room, both w/bay windows. Entertainers kitchen features a large eating island, double conv. ovens, Butler's pantry & opens to the dining nook w/ access to the patio. Family room has 20ft ceiling, gas fireplace & wall of windows. Vaulted primary suite has French doors to balcony, 2-sided gas frplc & tiled bathroom w/dual sinks, jetted tub & w-in closet. Vaulted main level den w/custom blt-ins, gas fireplace & French doors to patio. Spacious upper level bonus w/blt-ins. Fenced backyard has slate patio, blt-in gas firepit & large storage shed w/electricity. 3-car garage w/high-end custom blt-in storage cabinets. Ring doorbell, sprinklers & drip system, central vac, dual thermostats & A/C. Conveniently located near schools, shopping, dining, Ibach park & freeways. No HOA.
Location
State OR
County Washington
Area _151
Rooms
Basement Crawl Space
Interior
Interior Features Ceiling Fan, Central Vacuum, Garage Door Opener, Granite, Hardwood Floors, High Ceilings, Jetted Tub, Skylight, Tile Floor, Vaulted Ceiling, Wallto Wall Carpet, Washer Dryer
Heating Forced Air
Cooling Central Air
Fireplaces Number 4
Fireplaces Type Gas
Appliance Builtin Oven, Butlers Pantry, Convection Oven, Cooktop, Dishwasher, Disposal, Double Oven, Free Standing Refrigerator, Granite, Pantry, Plumbed For Ice Maker, Range Hood, Stainless Steel Appliance, Wine Cooler
Exterior
Exterior Feature Deck, Fenced, Fire Pit, Gas Hookup, Patio, Porch, Raised Beds, Sprinkler, Tool Shed, Water Feature, Yard
Parking Features Attached, Oversized
Garage Spaces 3.0
Roof Type Shake
Garage Yes
Building
Story 2
Sewer Public Sewer
Water Public Water
Level or Stories 2
Schools
Elementary Schools Tualatin
Middle Schools Hazelbrook
High Schools Tualatin
Others
Senior Community No
Acceptable Financing Cash, Conventional
Listing Terms Cash, Conventional
Read Less Info
Want to know what your home might be worth? Contact us for a FREE valuation!

Our team is ready to help you sell your home for the highest possible price ASAP

"My job is to find and attract mastery-based agents to the office, protect the culture, and make sure everyone is happy! "






