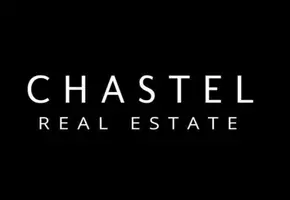Bought with Non Rmls Broker
$1,495,000
$1,495,000
For more information regarding the value of a property, please contact us for a free consultation.
4 Beds
4 Baths
3,610 SqFt
SOLD DATE : 02/20/2025
Key Details
Sold Price $1,495,000
Property Type Single Family Home
Sub Type Single Family Residence
Listing Status Sold
Purchase Type For Sale
Square Footage 3,610 sqft
Price per Sqft $414
MLS Listing ID 562213283
Sold Date 02/20/25
Style Stories2, Traditional
Bedrooms 4
Full Baths 4
HOA Fees $79/qua
Year Built 2014
Annual Tax Amount $12,090
Tax Year 2024
Lot Size 0.280 Acres
Property Sub-Type Single Family Residence
Property Description
With panoramic city views featuring easterly mountains, sunrise and city lights, 3384 Eighteenth Fairway Pl. is a dream. Welcome home to 3 bed, 4 full baths plus den or guest room in a 3,610 square foot home with Primary Suite on the Main Level, Breathtaking Views from every Bedroom, Bonus Room and Great Room. The main level welcomes you in, drawing your attention to sweeping views, while the kitchen and island support your culinary and entertaining needs with space and luxury appliances. The main level features a luxurious primary suite with two walk-in closets, soaking tub, dual vanity and stylish and warm design selections. The roomy office on the main floor can be guest-ready with access to another full bathroom. Down the stairs enter into a central bonus room with guest suites on either side, a 3/4 kitchen that serves as concessions to a sizable movie theater space with overhead projector and tiered luxury theater seating. Tour of homes winner, come experience this home!
Location
State OR
County Deschutes
Area _320
Rooms
Basement Partially Finished, Storage Space
Interior
Interior Features Ceiling Fan, Hardwood Floors, High Ceilings, Home Theater, Jetted Tub, Quartz, Skylight, Soaking Tub, Tile Floor, Wallto Wall Carpet, Wood Floors
Heating Forced Air
Cooling Central Air, Heat Pump
Fireplaces Number 1
Fireplaces Type Gas
Appliance Builtin Oven, Builtin Range, Builtin Refrigerator, Cook Island, Cooktop, Disposal, Double Oven, Microwave, Pantry, Quartz, Solid Surface Countertop
Exterior
Exterior Feature Covered Deck, Covered Patio, Sprinkler
Parking Features Attached
Garage Spaces 3.0
View City, Mountain, Valley
Roof Type Composition
Garage Yes
Building
Lot Description Cul_de_sac, Sloped
Story 2
Foundation Stem Wall
Sewer Public Sewer
Water Public Water
Level or Stories 2
Schools
Elementary Schools North Star
Middle Schools Pacific Crest
High Schools Summit
Others
Senior Community No
Acceptable Financing Cash, Conventional
Listing Terms Cash, Conventional
Read Less Info
Want to know what your home might be worth? Contact us for a FREE valuation!

Our team is ready to help you sell your home for the highest possible price ASAP

"My job is to find and attract mastery-based agents to the office, protect the culture, and make sure everyone is happy! "






